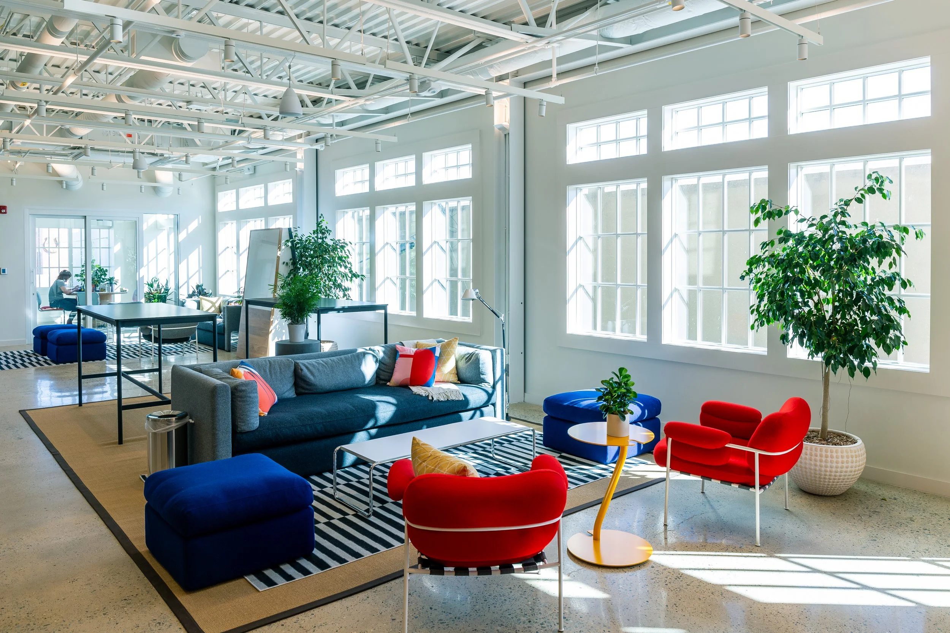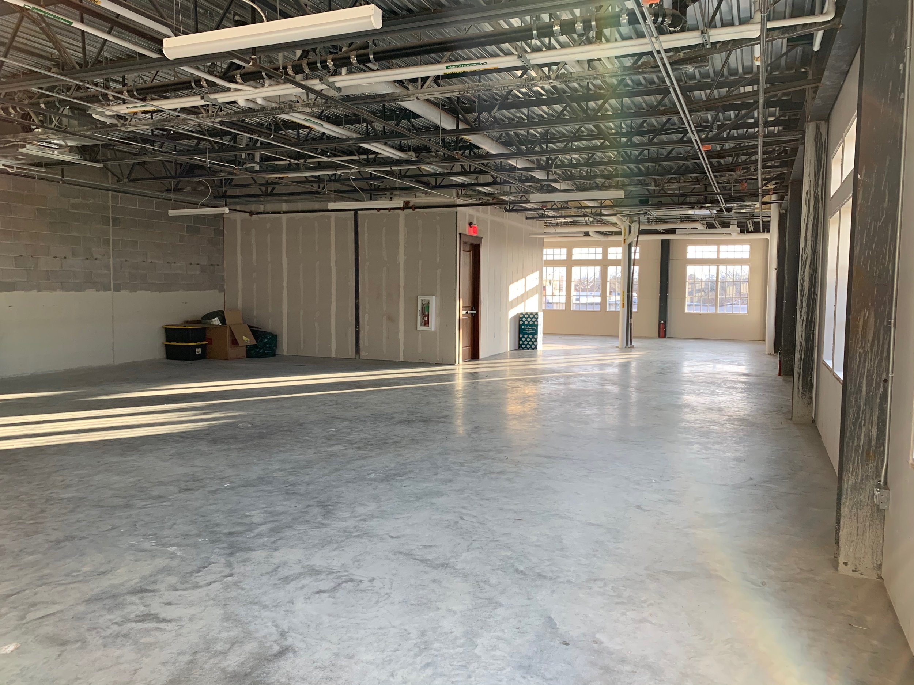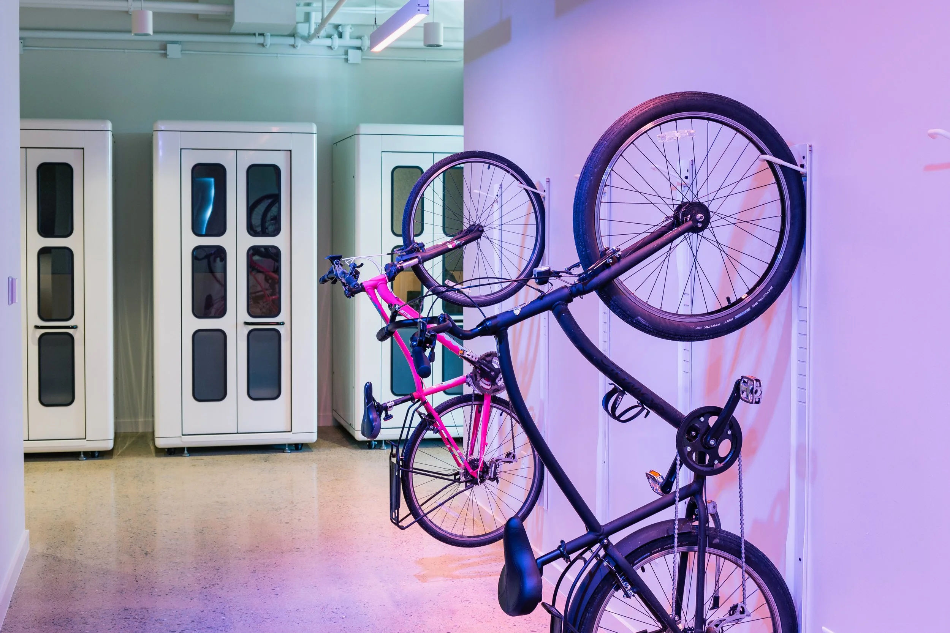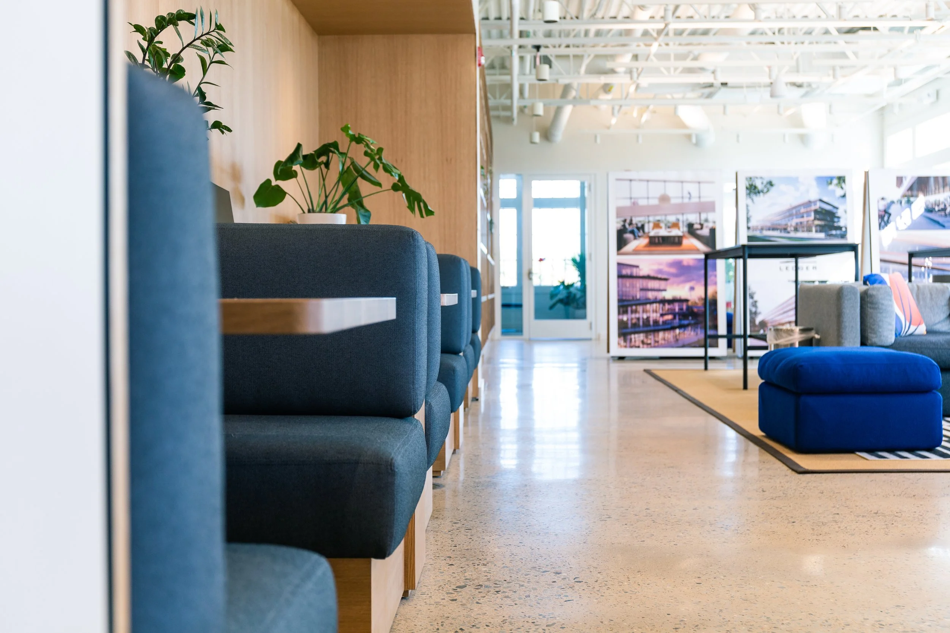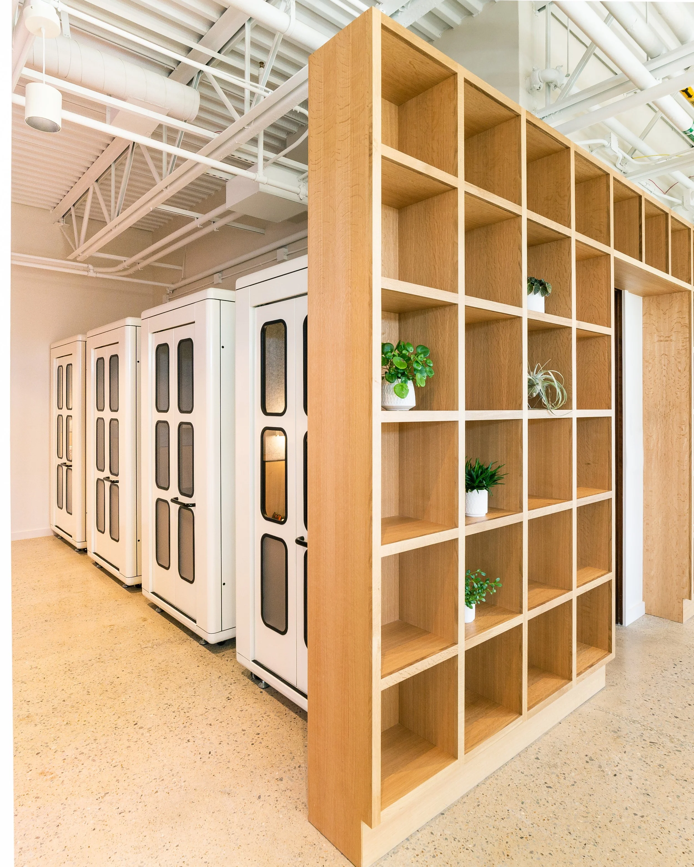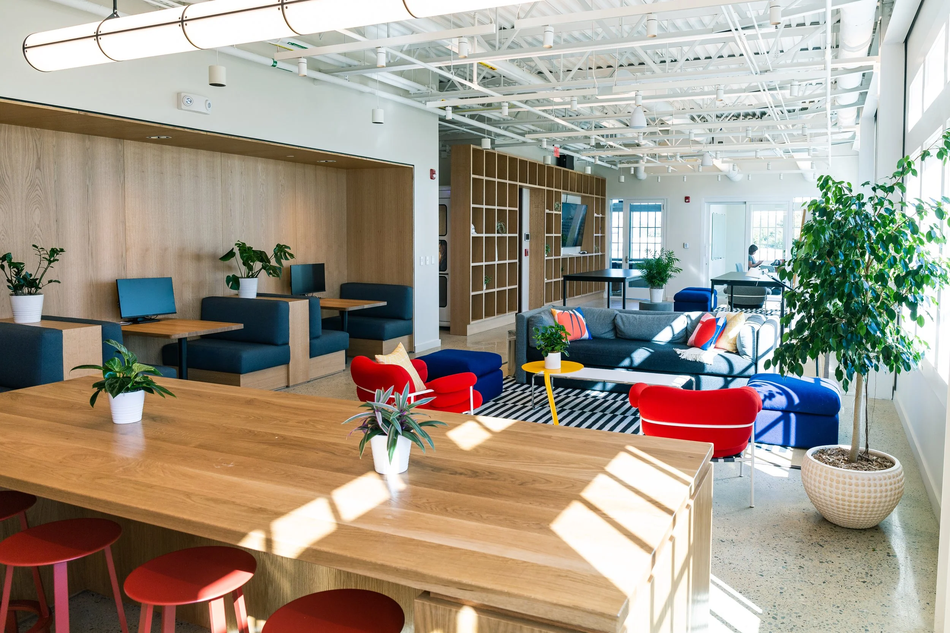
Ledger Experience Center
The Ledger Experience Center was conceived as an immersive preview of a new coworking environment located with Ledger Bentonville. The center gives prospective tenants, community members, and partners a tangible sense of the building’s identity before construction completion.
Located in a repurposed commercial shell, the space translates Ledger’s core themes of connection, flexibility, and access to nature into a scaled demonstration of its interiors and amenities. The plan organizes around a light-filled open lounge framed by large windows and exposed ceilings. A mix of casual seating, booth-style workstations, and modular tables echoes Ledger’s future workplace typologies, allowing visitors to test layouts and understand how they might work, meet, or host events inside the completed building.
Material and finish selections mirror those specified for the Ledger: polished concrete floors, natural wood millwork, and clean white surfaces paired with saturated color accents. Integrated greenery and daylight reinforce the building’s emphasis on wellness and biophilia. Meeting rooms, private pods, and bike amenities are included to demonstrate Ledger’s approach to flexibility and multimodal access.
Throughout, the Experience Center doubles as a working environment and a showroom. It accommodates real tenants and events, allowing the project team to collect feedback on finishes, furnishings, and flow. By blending demonstration with actual use, the Ledger Experience Center offers a dynamic, first-hand understanding of the building’s design principles and underscores Callaghan Horiuchi’s focus on making architecture both experiential and adaptable.
Location: Bentonville, Arkansas
Program: Coworking, Sales
Area: 3,500 sf
Status: Completed 2020
Client: Center City LLC
Collaborators: HFA, Custom Electronics, Star Davis & Leela Shanker, David Silverstein
Photography: HFA

