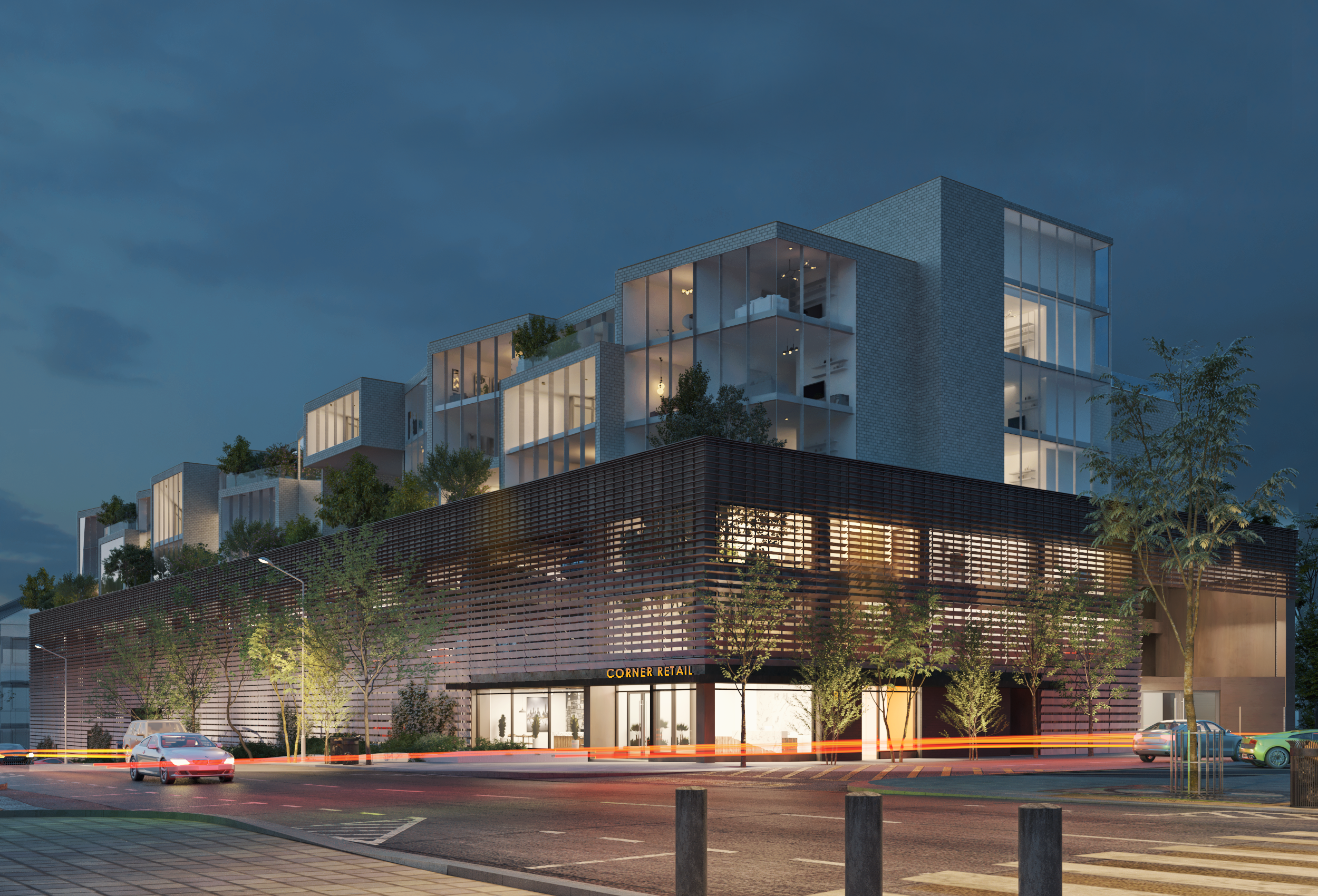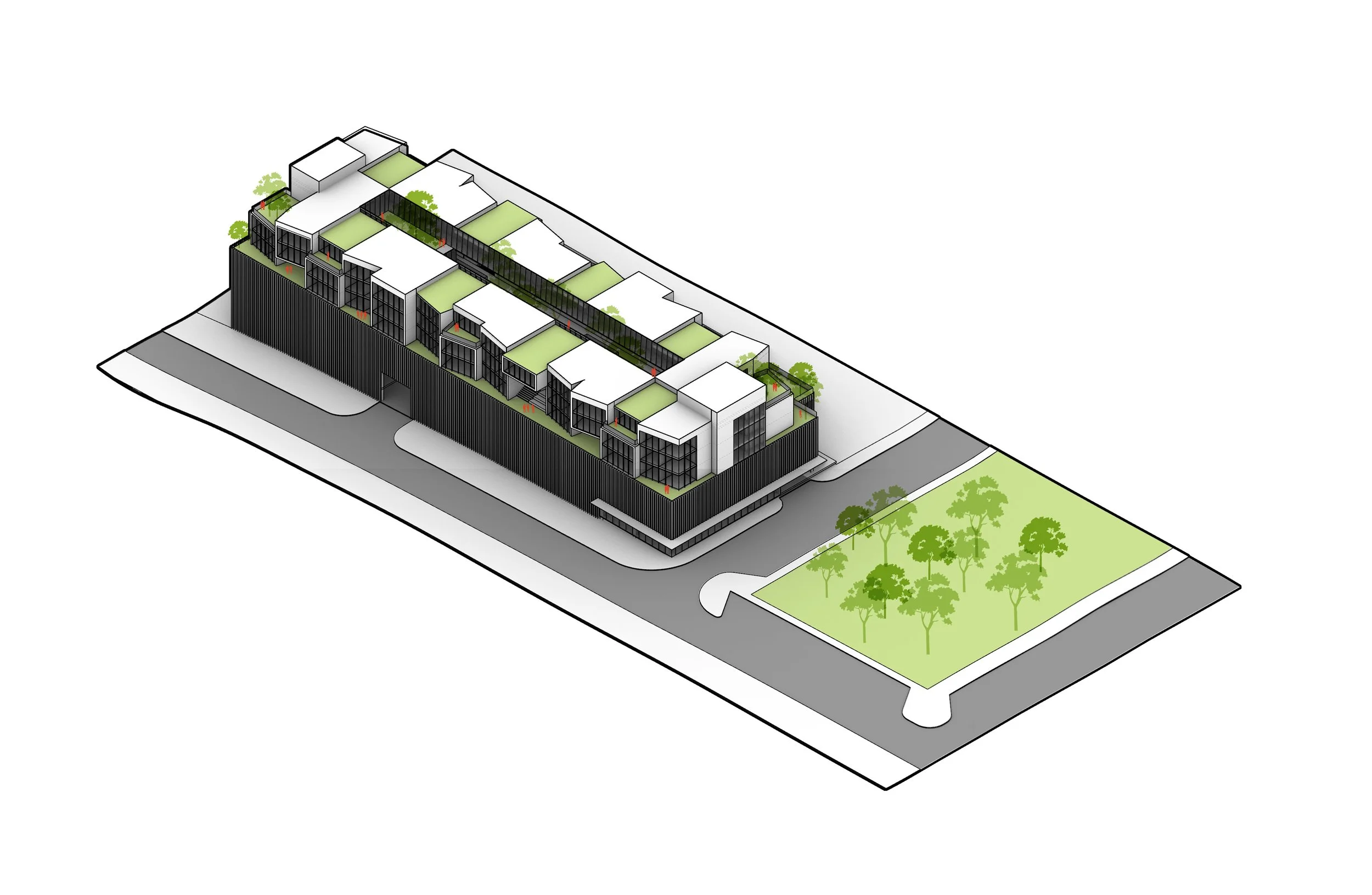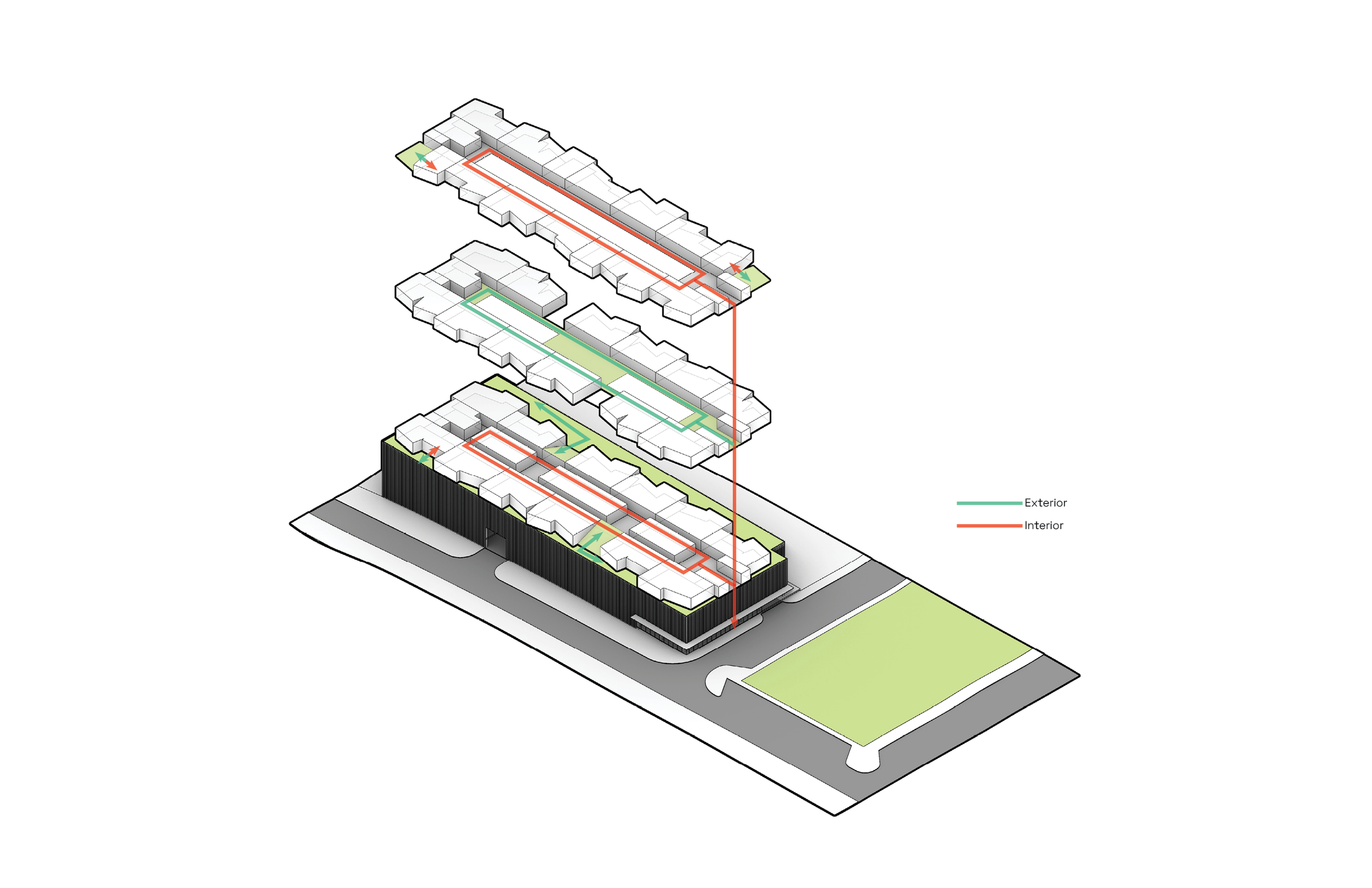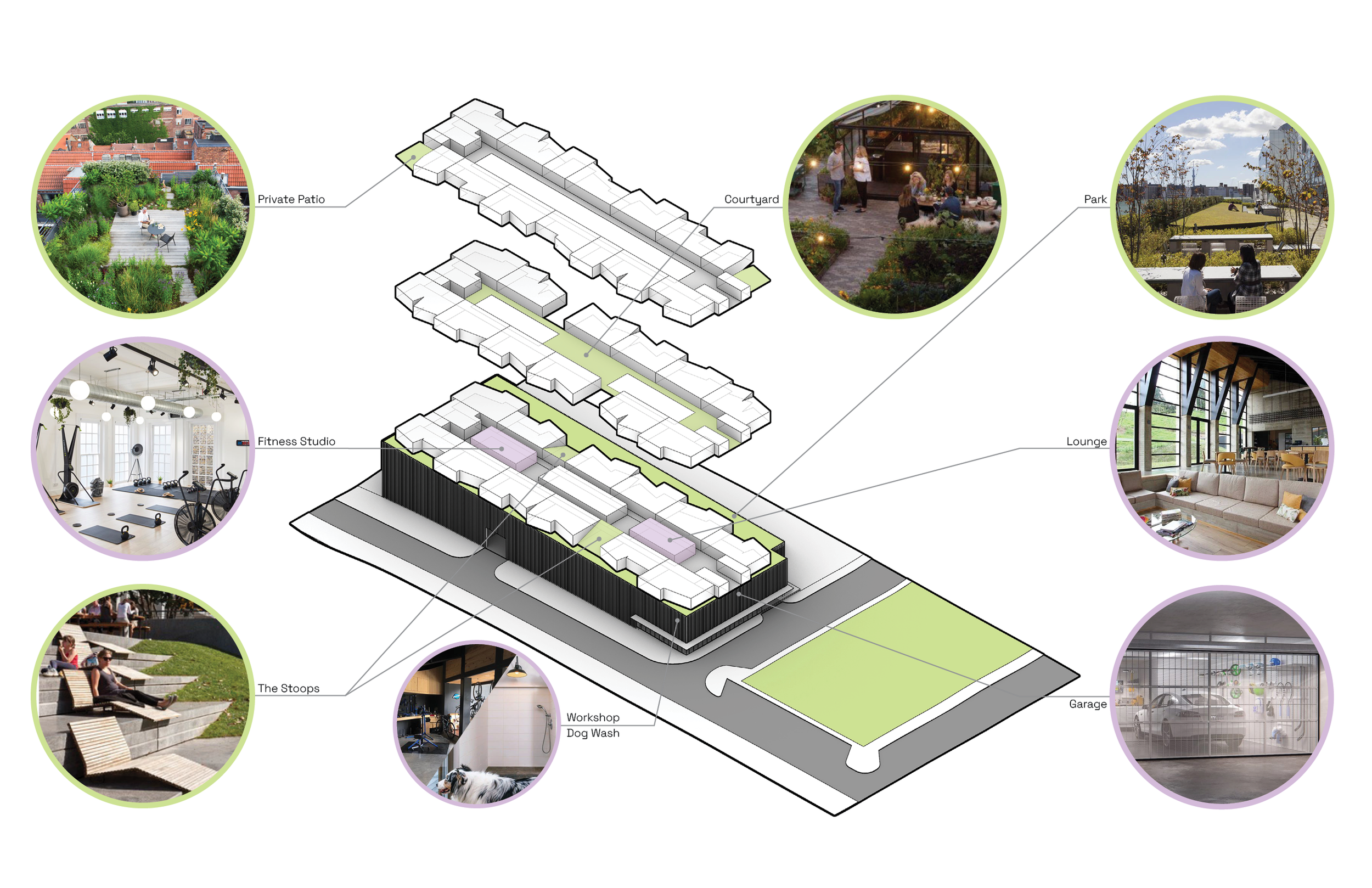
Bluff Park Residences
The Bluff Park Residences are conceived as a contemporary urban neighborhood, where architecture and landscape merge to create a multigenerational, community-focused living environment. The design emphasizes spatial variety, daylight, and greenery, drawing inspiration from Bentonville’s balance of urban energy and natural beauty.
The central organizing feature is a courtyard scheme, which establishes a communal heart for the project. This green core brings natural light deep into residences, promotes cross-ventilation, and fosters interaction through shared outdoor rooms and stoops. Circulation is carefully layered between interior and exterior pathways, creating both intimacy and openness across levels.
Residences are crafted with precision: high ceilings, expansive glazing, and terraces maximize exposure to daylight and views. Materiality is warm yet modern, pairing wood, stone, and glass to create a refined but approachable character. Interiors prioritize flexibility, with layouts that adapt to remote work and multi-use living.
Community amenities—fitness studio, multifunction lounge, workshop, and pet care—are embedded in the architecture, supporting daily life without leaving the neighborhood. At the urban scale, the project integrates with downtown Bentonville’s “Quilt of Parks,” enhancing walkability and access to cultural and recreational assets.
Location: Bentonville, Arkansas
Program: Residential, Parking, Retail, Amenities
Area: 80,000 sf
Status: In Construction
Client: Blue Crane
Collaborators: Adrian Yau, Code Consultants Inc, Apex Engineers, BRR Architecture, CEI Engineering, Smith & Boucher










