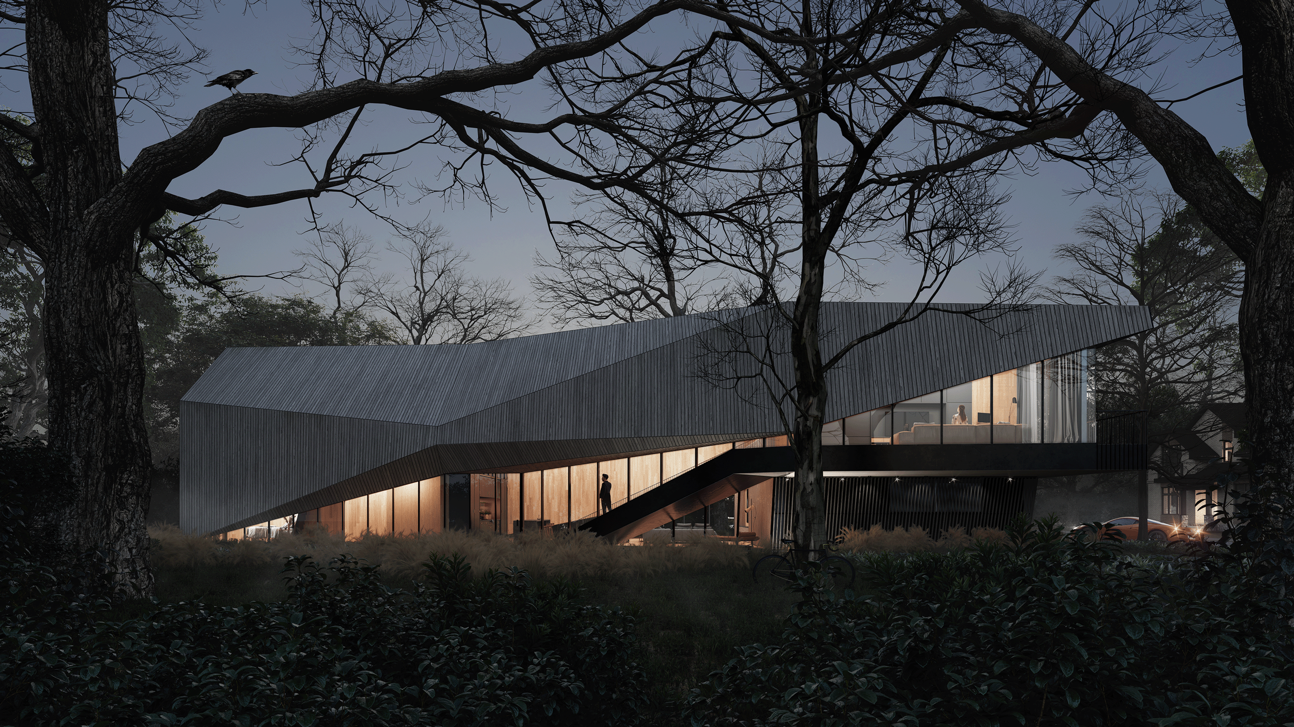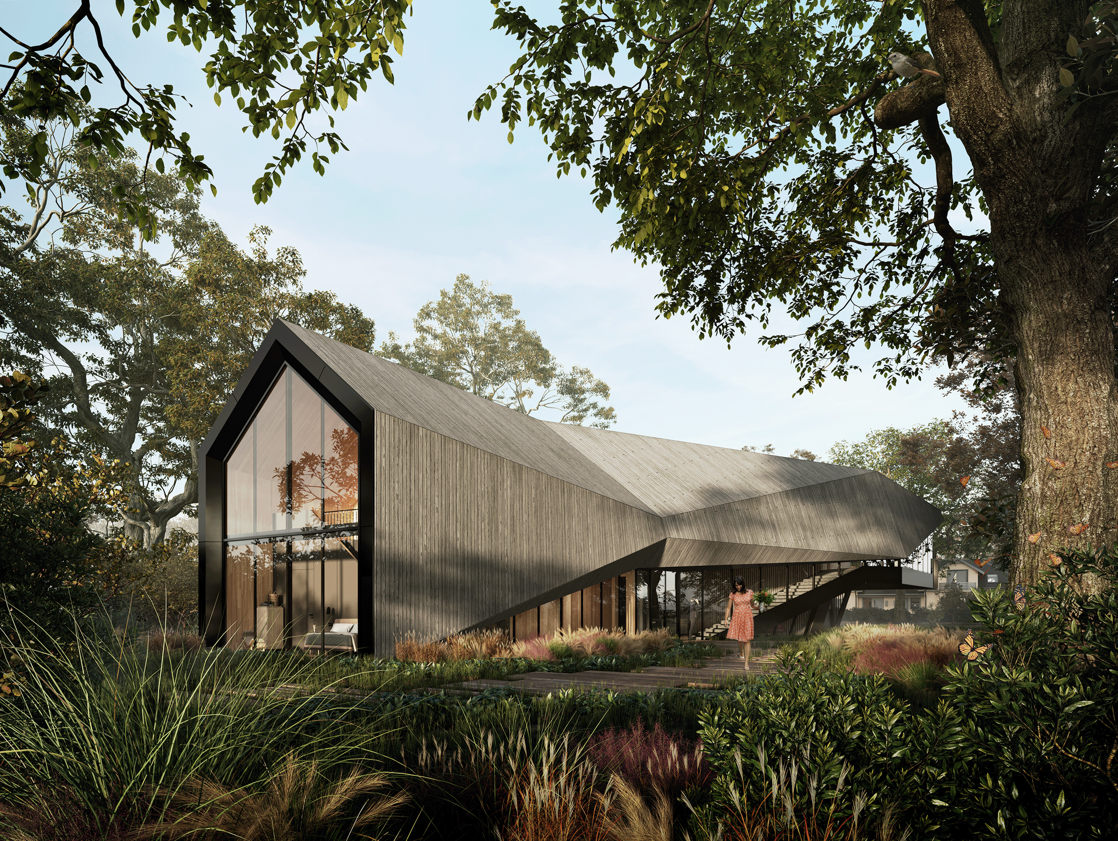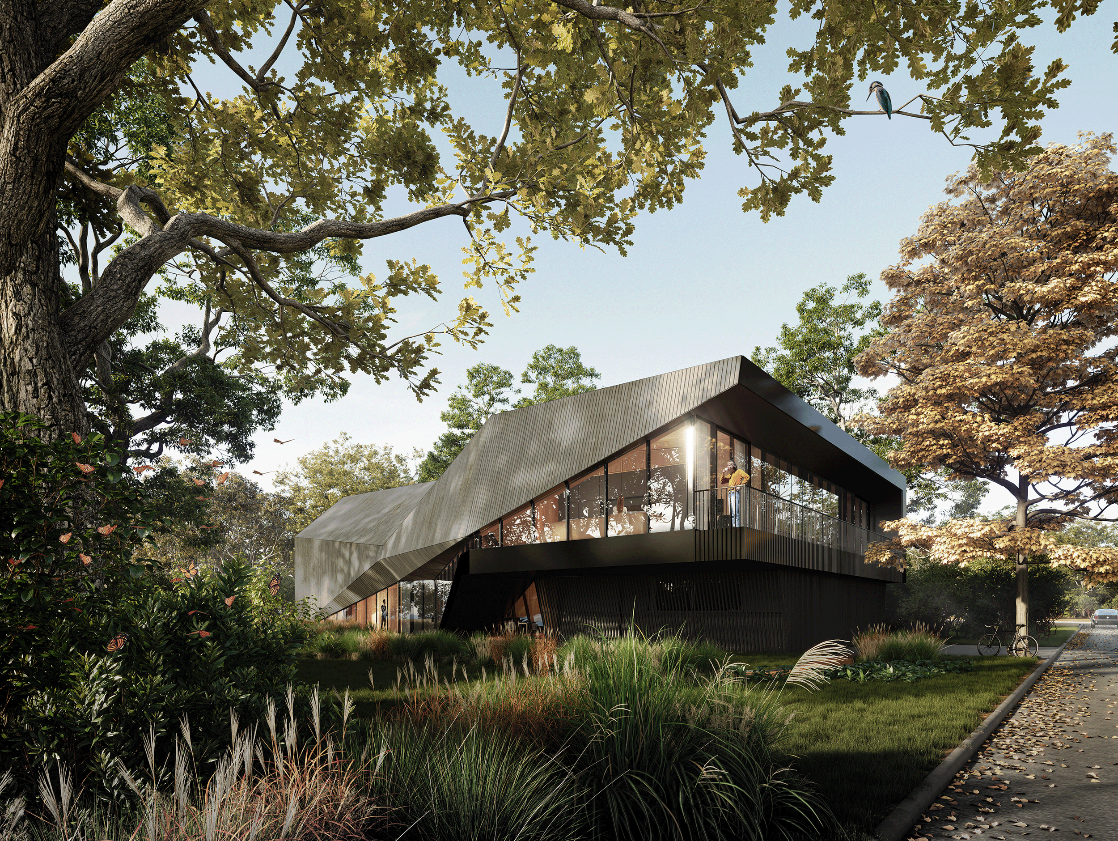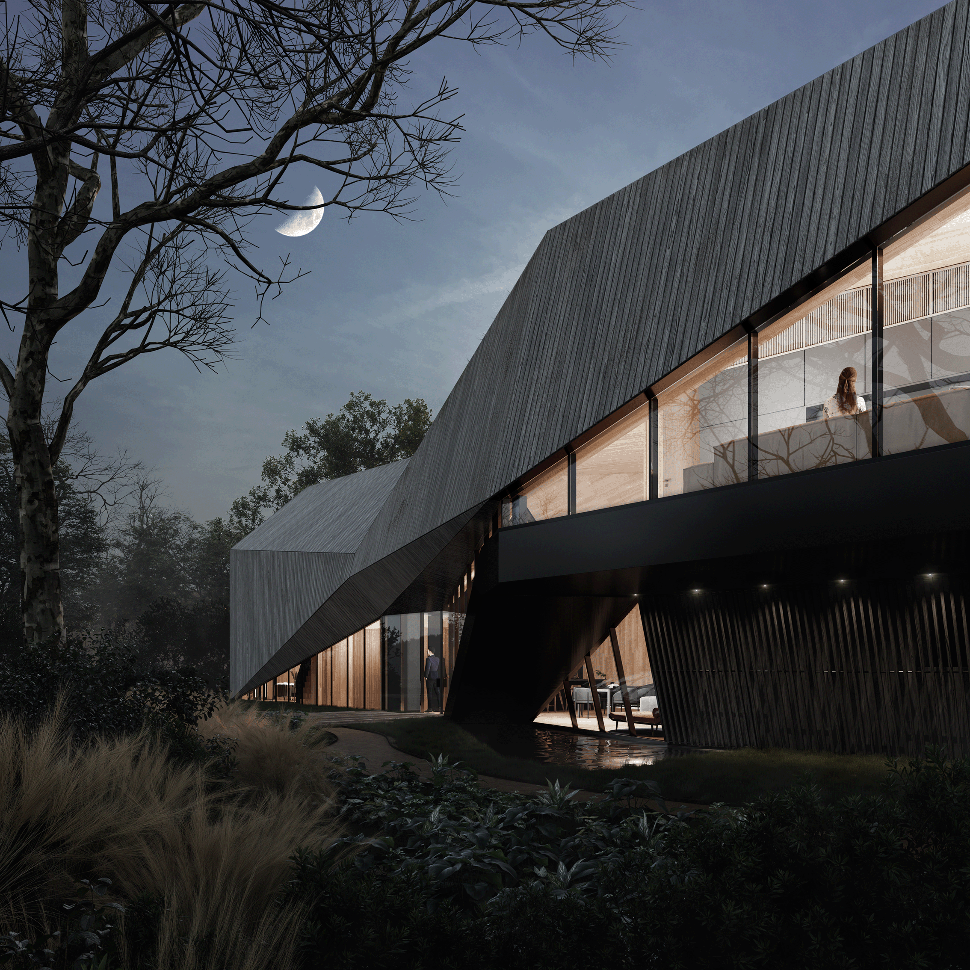
Gather House
Gather House is a residential collaboration with Rojkind Arquitectos that treats the home as a living metaphor for time. Its sculpted, faceted form evolves from the familiar pitched roof into a dynamic geometry that embodies past, present, and future. This architectural strategy prepares the house and its occupants for changing patterns of living.
The folded, interlocking rooflines organize the plan into distinct yet interconnected zones. Generous social spaces anchor the ground level, while terraces, gardens, and double-height gathering rooms extend activity outward into the landscape. Angled walls, dramatic overhangs, and shifting volumes create sightlines, courtyards, and circulation paths that encourage movement and engagement between spaces, floors, and users.
Materiality reinforces the conceptual framework. Heavy stone seating areas and landscaping reflect permanence and the past; lighter wood and glass elements express openness and adaptability in the present; and the cantilevered upper volumes, poised above the landscape, signal readiness for the future. This layering creates a house that is simultaneously rooted and forward-looking.
Gather House treats the home as more than a private retreat, it is a flexible infrastructure for living, working, and gathering. It is an architecture that holds memory while embracing change. By shaping space as a metaphor for time, the project offers a forward-looking model for domestic life that evolves with its inhabitants and strengthens their connection to community and nature alike.
Location: Bentonville, Arkansas
Program: Single Family Residence
Area: 5,000 sf
Status: Designed 2021
Client: Blue Crane
Design Team: In collaboration with Rojkind and Adrian Yau
Collaborators: Studio NYL, Positive Energy











