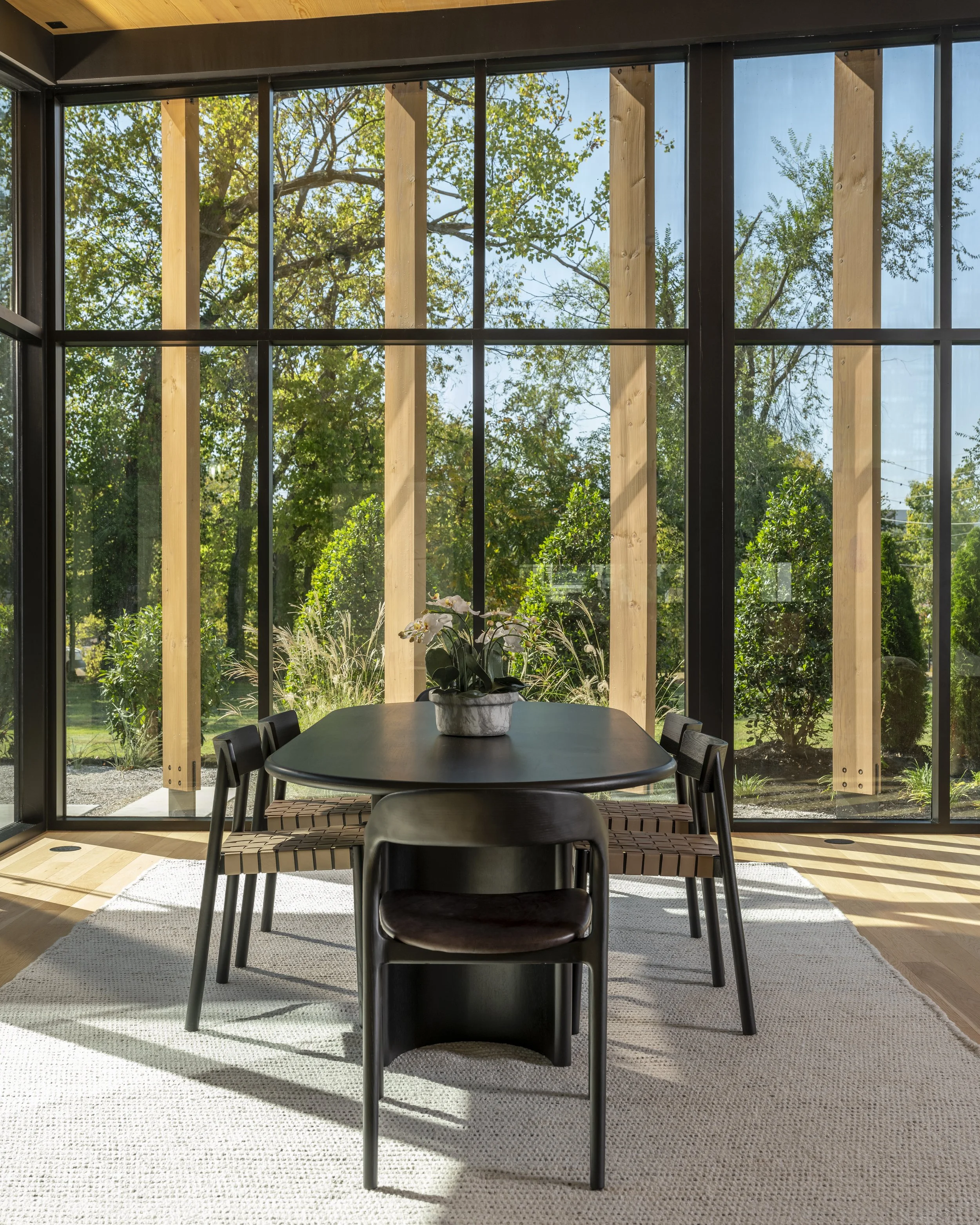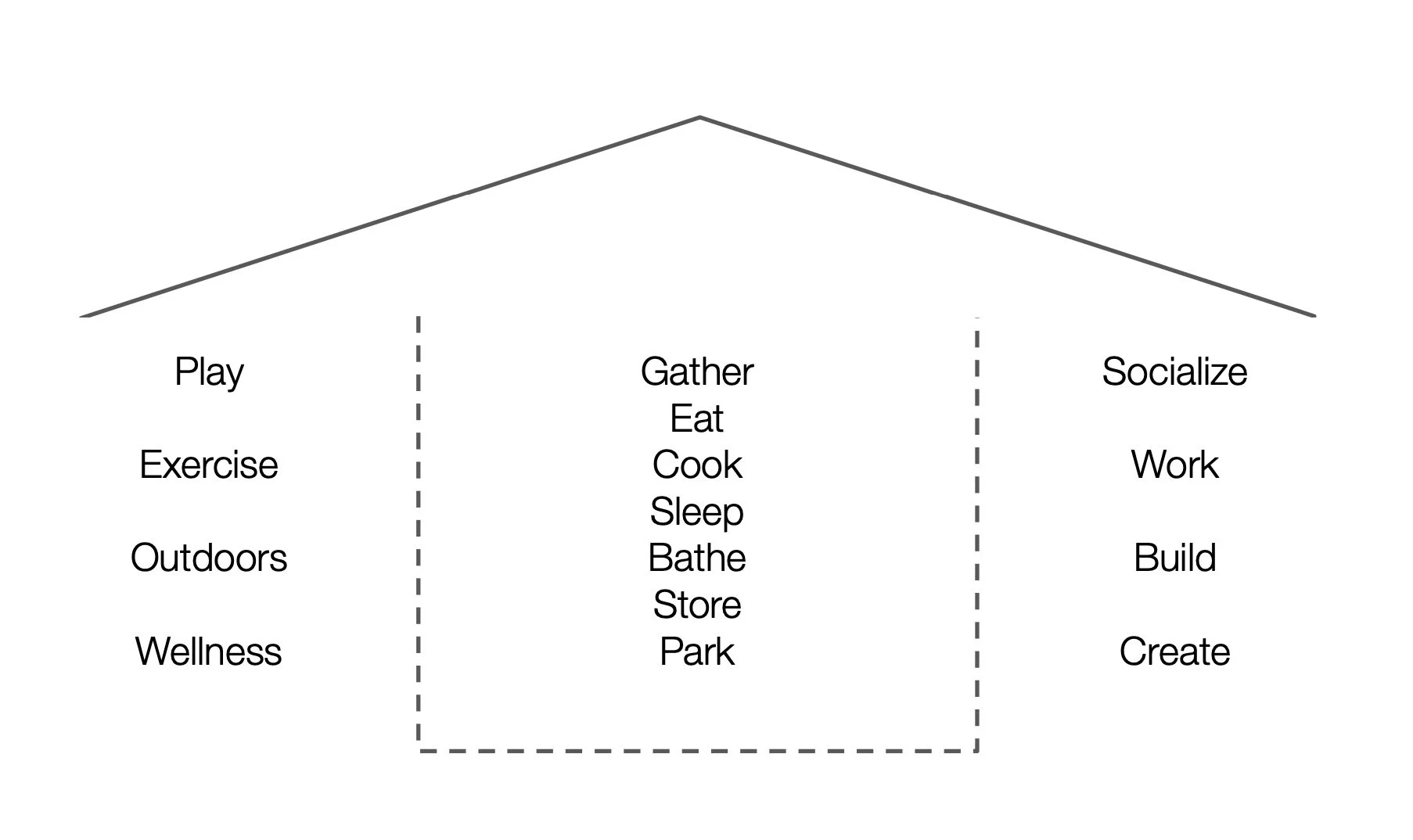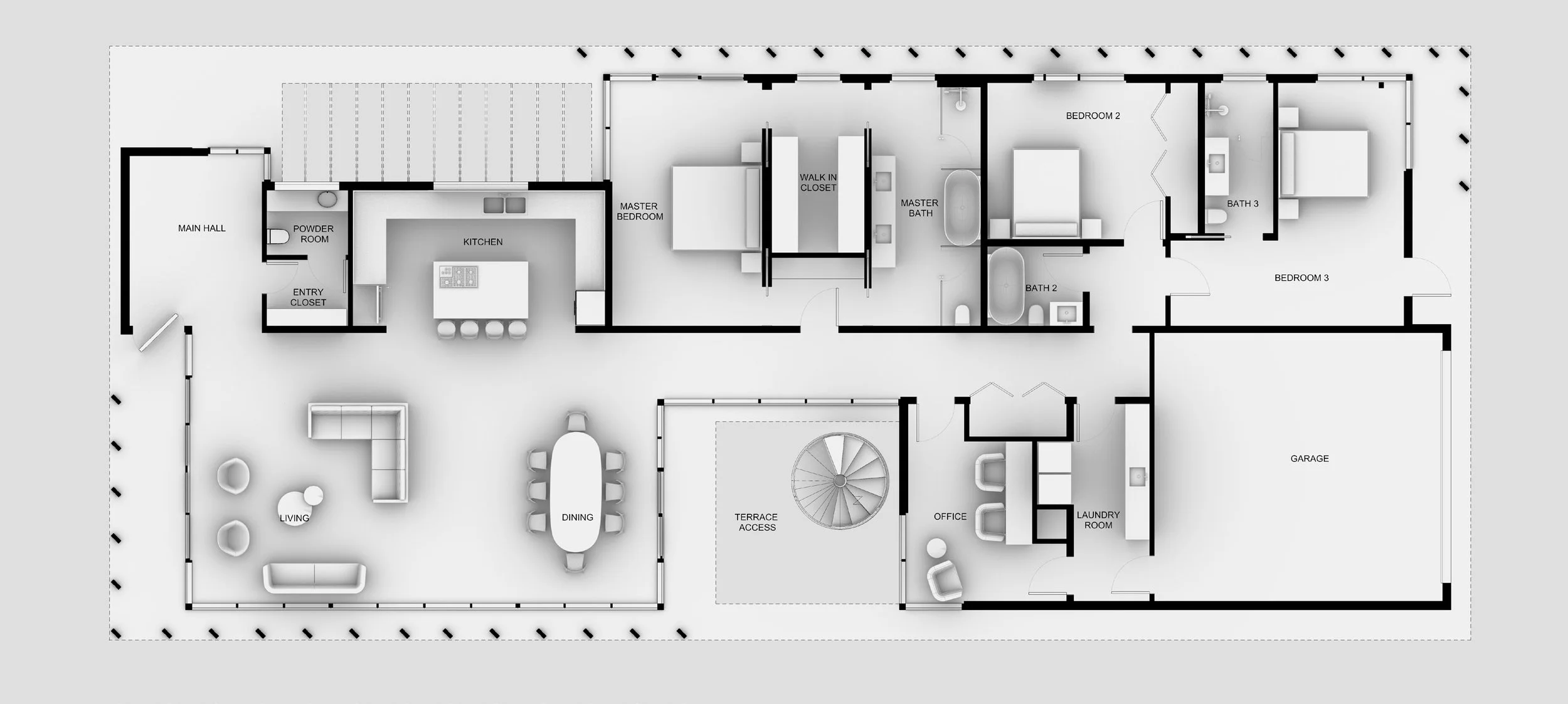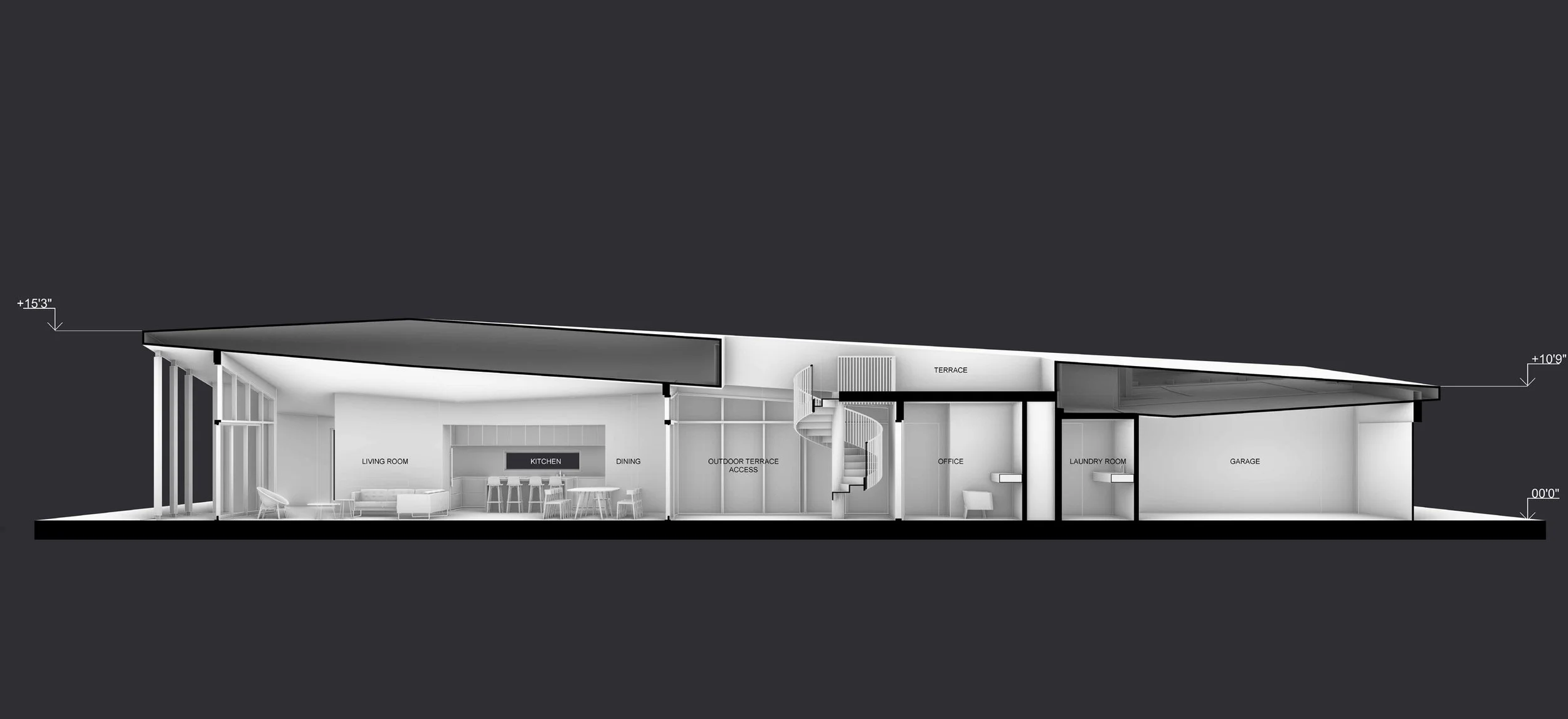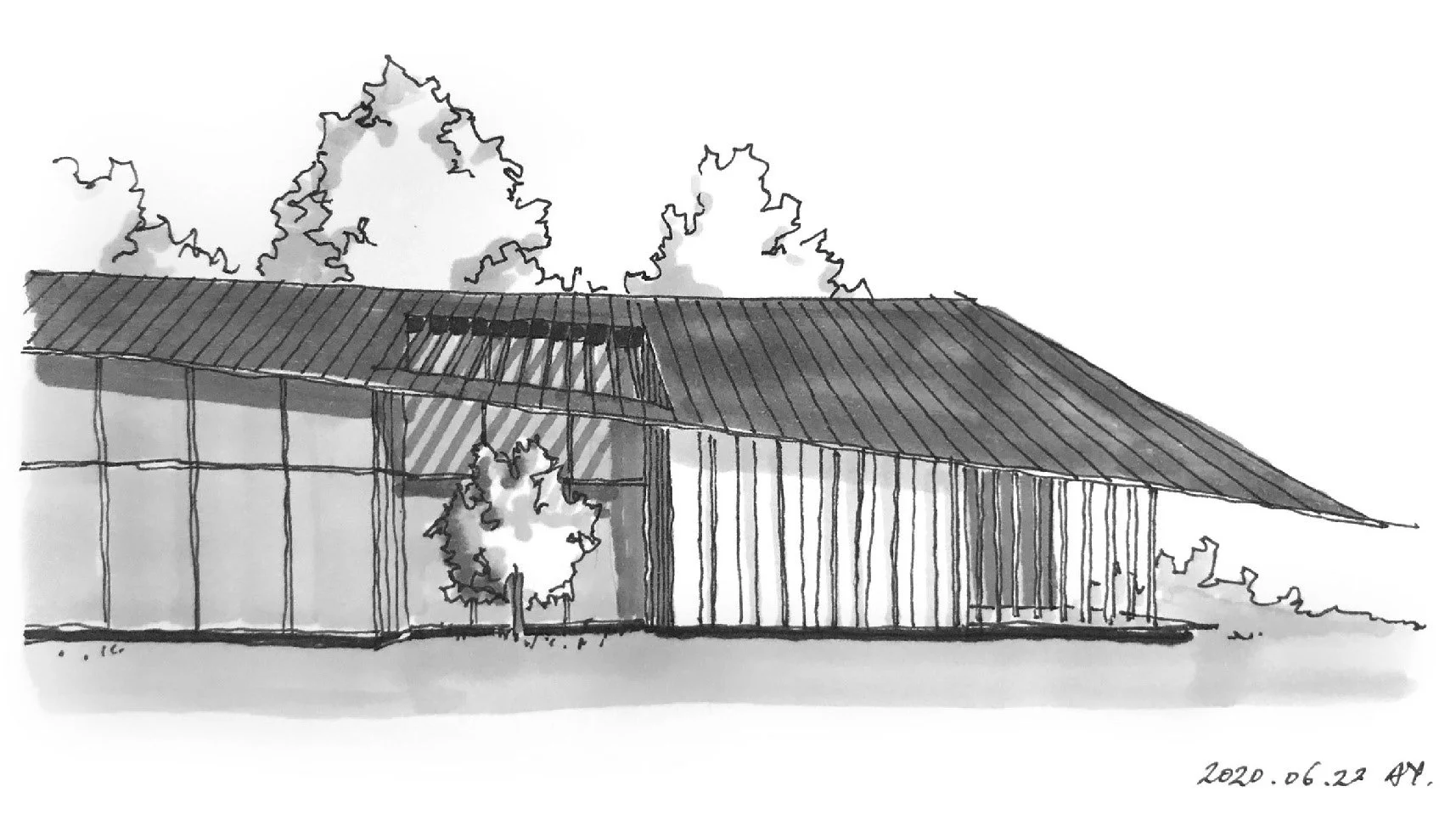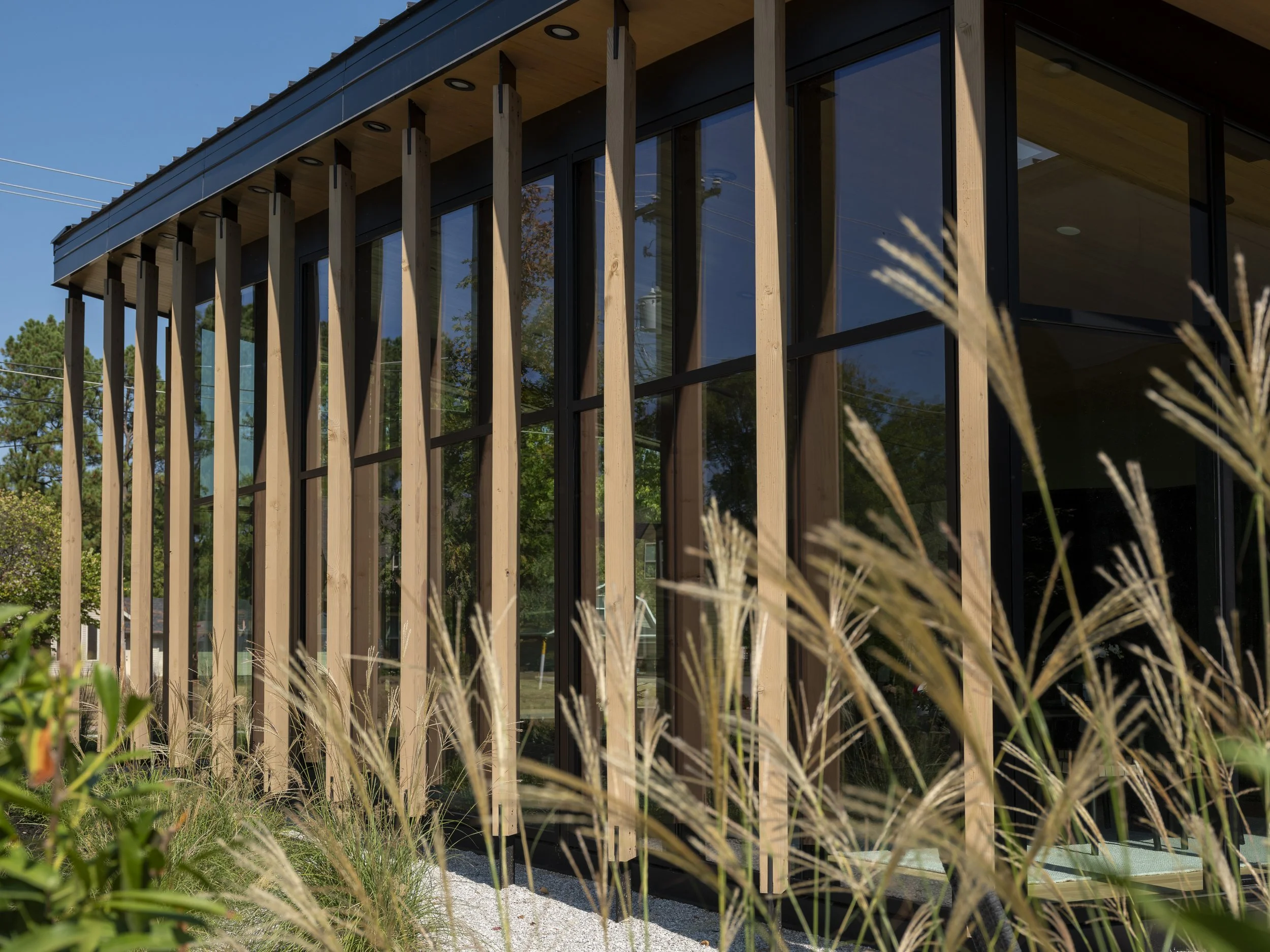
Fold House
Fold House is a single-family residence designed to merge architecture and landscape under a continuous folded roof. The home’s low, linear profile nestles into the site, minimizing visual impact while framing a sequence of indoor and outdoor spaces. The folded roof organizes the plan and connects interior spaces, gardens, and courtyards, allowing daylight to permeate the interior.
The design emphasizes adaptability and flexibility. An open living, dining, and kitchen area serves as the social heart of the home, while a more secluded area accommodates bedrooms, workspaces, and studio functions. These spaces are designed to shift in purpose over time to support the evolving demands of contemporary living. Large expanses of glazing and vertical timber fins dissolve the boundary between inside and out, while natural colors and materials such as wood ceilings and stone finishes create a calm, cohesive atmosphere tied to the surrounding landscape.
Courtyards draw the landscape deep into the plan, extending living spaces beyond the building envelope, while a restrained material palette reinforces the project’s environmental sensitivity. Subtle exterior lighting accentuates the folded roof at night, situating the house quietly within its natural context.
The result is a residence that balances permanence and flexibility, supporting multiple ways of living while fostering a daily connection with nature.
Location: Bentonville, Arkansas
Program: Single Family Residence
Area: 3,500 sf
Status: Completed 2024
Client: Blue Crane
Design Team: In collaboration with Rojkind and Adrian Yau
Collaborators: Studio NYL, Positive Energy, LSI Landscape, Howse
Photography: Mike Davello









