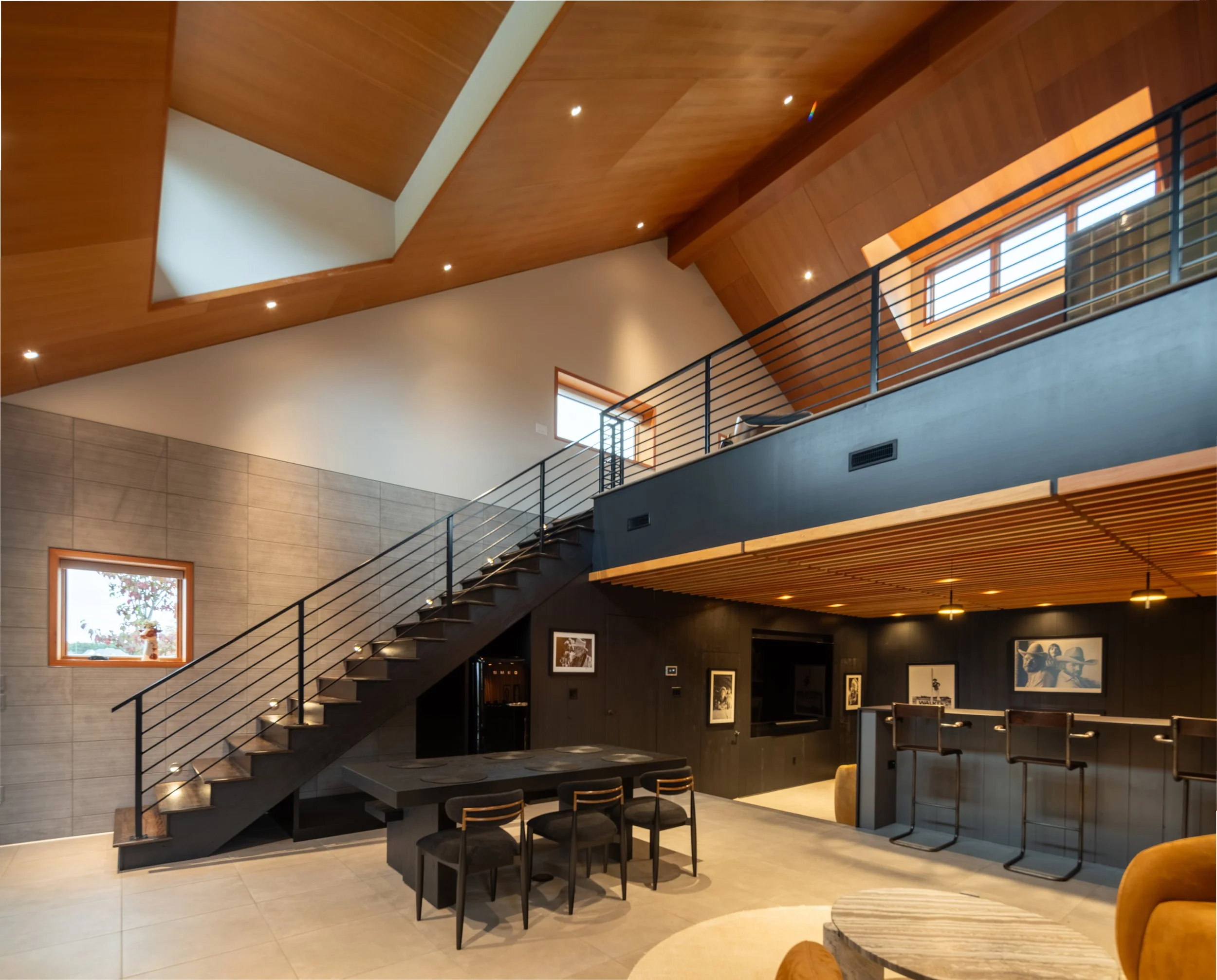
Loft Retreat
Tucked into the hillside of Mills River, Loft Retreat is an ancillary getaway designed as a flexible escape - part guesthouse, part workspace, and part gathering hub. Conceived with a “business in the front, party in the back” sensibility, the structure appears modest from the approach, its simple gable form and deep red siding recalling the historic tobacco sheds of North Carolina. What looks like a compact outbuilding from the road reveals, inside, an expansive and light-filled interior that opens toward panoramic views of the surrounding hills.
The design balances post-industrial restraint with natural warmth. Wood-framed windows strategically frame near and distant views, while natural wood surfaces and white oak detailing evoke craftsmanship and a tactile connection to the landscape. Skylights bring daylight deep into the space, enhancing its open, airy quality.
A sunken living room anchors the lower level - complete with surround sound and a large screen for film and music - connecting seamlessly to an open kitchen and dining area with a bartop that encourages gathering. Upstairs, a loft bedroom and office overlook the landscape, while a glass-block-walled bathroom transmits light and maintains spatial continuity.
Location: Mills River, North Carolina
Program: Residential
Area: 1,800 sf
Status: Completed 2025
Photography: Jordan Powers





