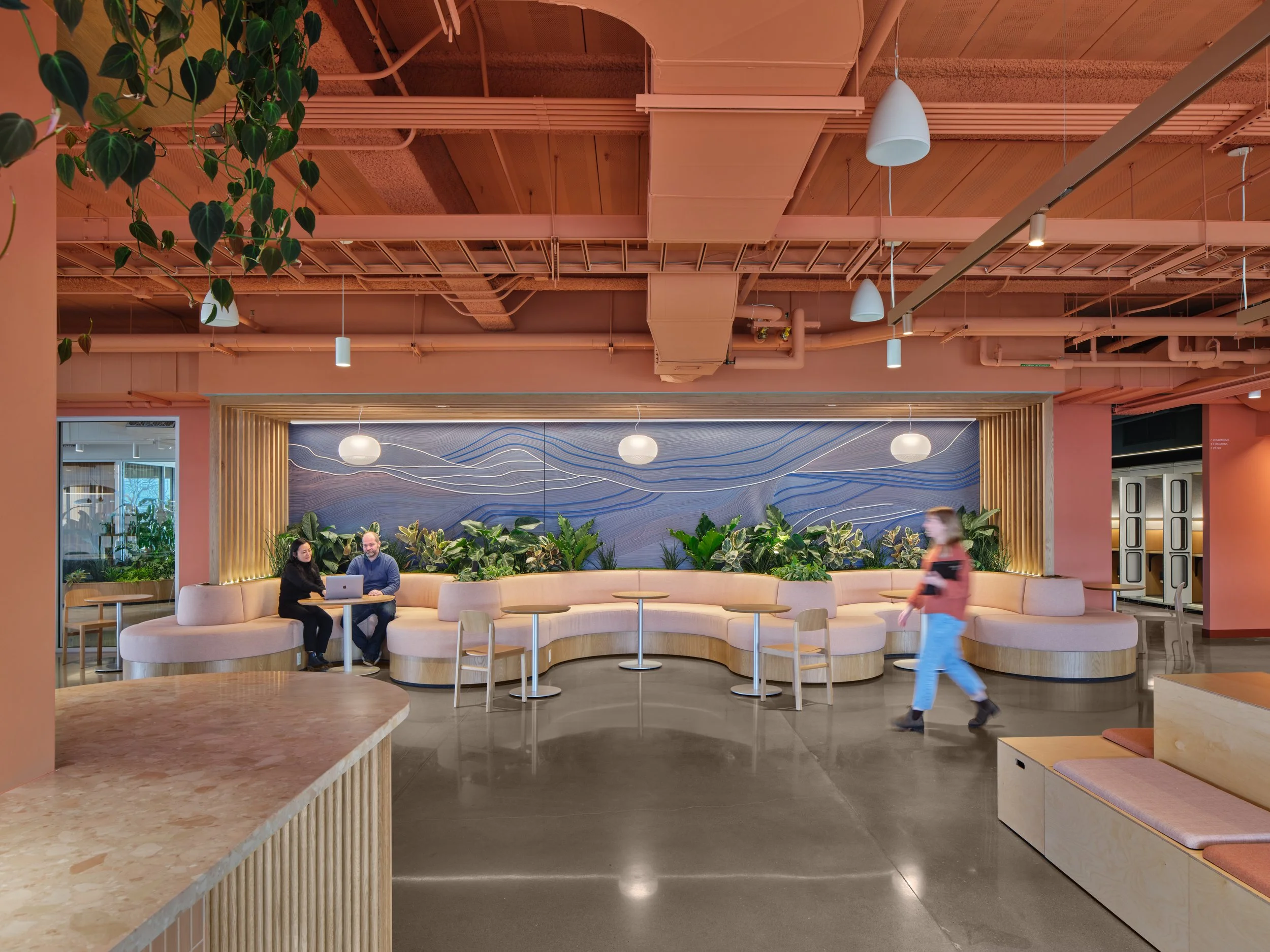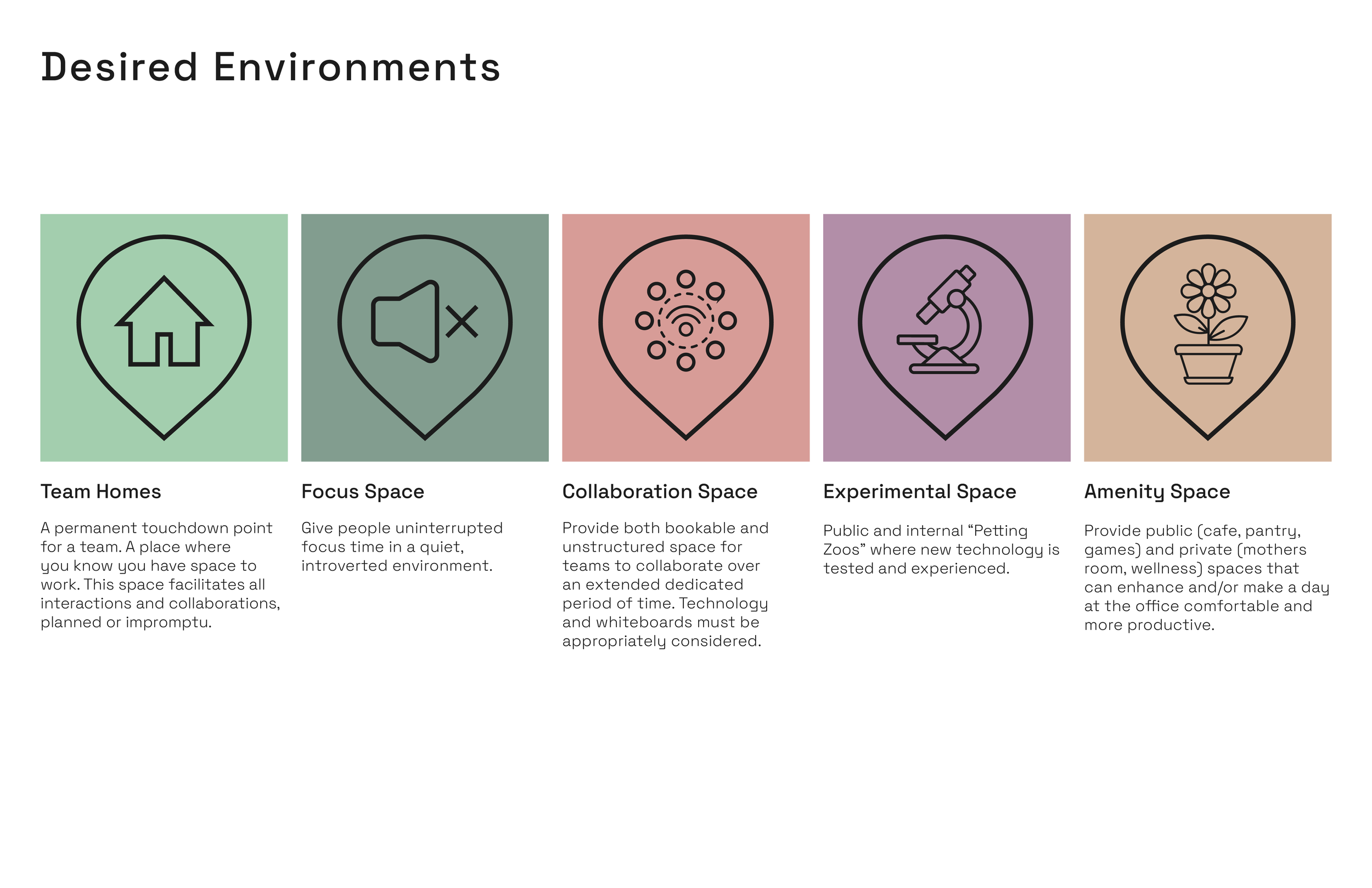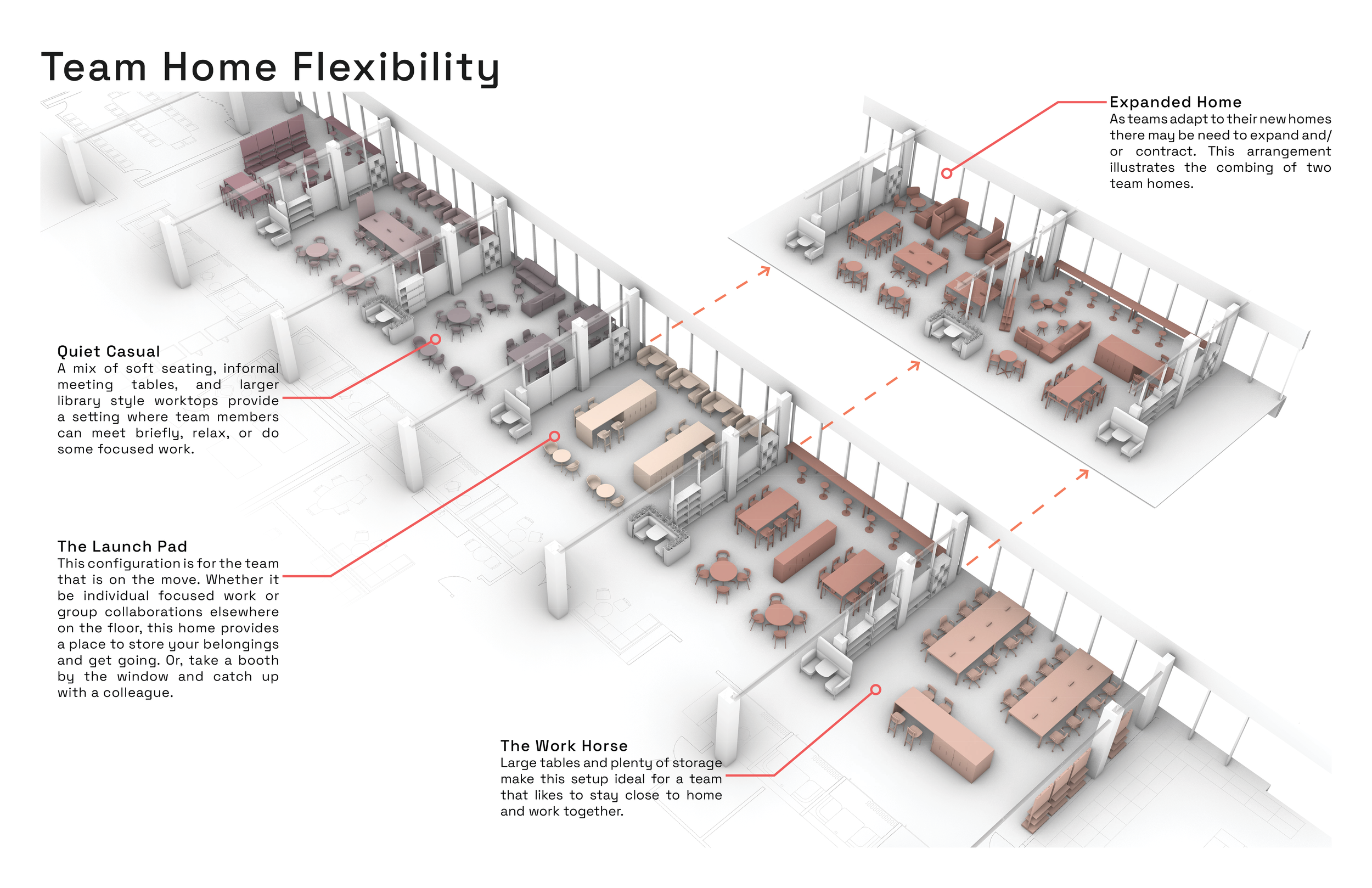
Arvest at Ledger
Arvest at Ledger is a hybrid-ready, future-forward headquarters designed to attract talent, foster innovation, and build community. Occupying a 40,000 sf floor within Ledger - a six-story mixed-use building in the heart of Downtown Bentonville - the workplace reflects Arvest’s evolution from a traditional bank to a technology-driven organization.
Rooted in a deep understanding of user needs, the plan is organized into five activity-based typologies: Team Homes for collaboration, Focus Spaces for individual work, Collaboration Spaces for hybrid teamwork, Experimental Spaces for innovation, and Amenity Spaces for restoration and gathering. Seamless technology integration and ergonomic comfort support employees as they move effortlessly between modes of work, while a central Commons and Garden Lounge, featuring lush vegetation and an outdoor porch, encourages interaction and a technology-free connection to nature.
At its core, Arvest at Ledger is grounded in human-centered design, with wellness and biophilia as its guiding principles. Floor-to-ceiling windows and daylight-simulating skylights flood the space with light. Natural finishes and organic textures, colors, and patterns create calming environments. Hand-drawn draperies and recycled materials offer visual and acoustic privacy while custom, hand-crafted details bring a touch of the outdoors to interior spaces. Handcrafted tiles in terracotta tones reference Arkansas’s red rock terrain. Locally sourced millwork enhances both comfort and sustainability, while acoustic treatments inspired by nature create a serene environment.
The result is a workplace that transcends traditional office design - balancing flexibility and functionality with a profound sense of well-being, connecting employees to each other, to nature, and to the broader Northwest Arkansas community.
Location: Bentonville, Arkansas
Program: Flexible Office, Conferencing, Amenities
Area: 40,000 sf
Status: Completed 2024
Client: Arvest Bank
Services: Programming, Architectural Interior Design, FFE Design
Collaborators: HFA, Custom Electronics, Borealis Lighting Studio, Botanic Plant Co, Miller Knoll, Nabholz Millwork, AD Interiors Styling, Jill Malek
Photography: Halkin Mason, Karen Segrave
Awards: Architizer A+ Awards, Concepts, Architecture +Workspace, Special Mention

































