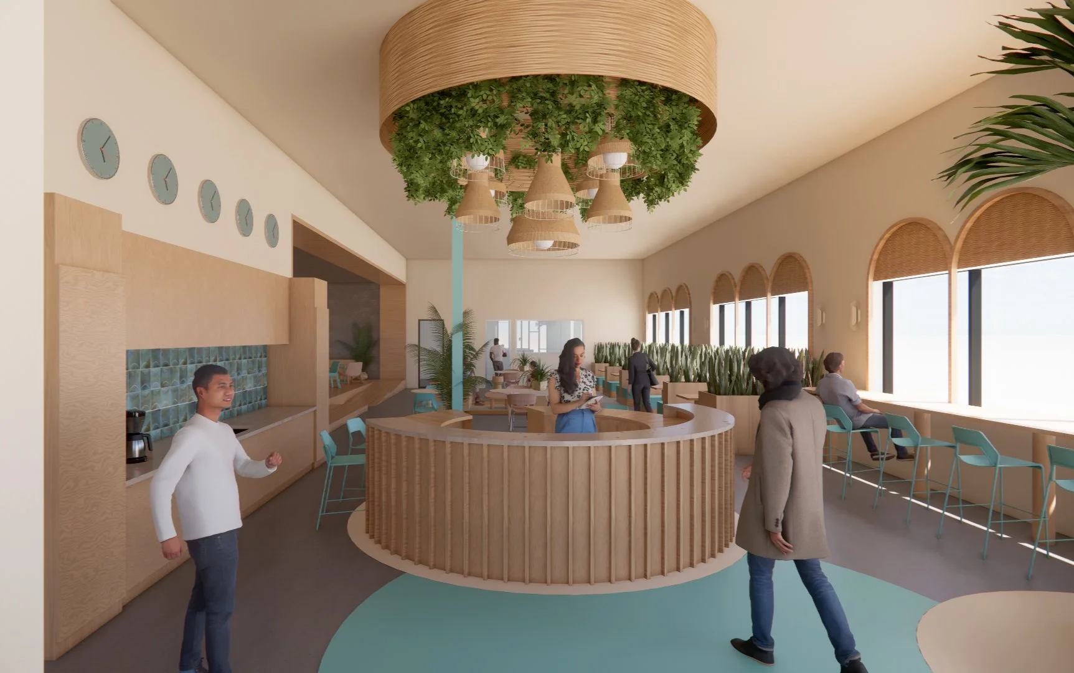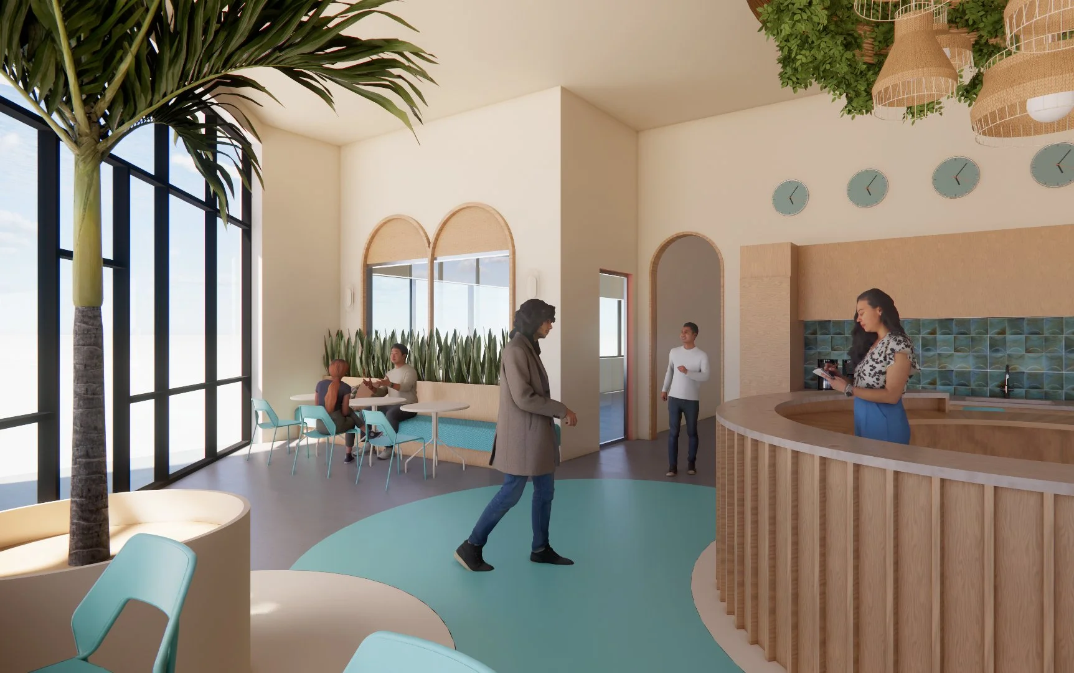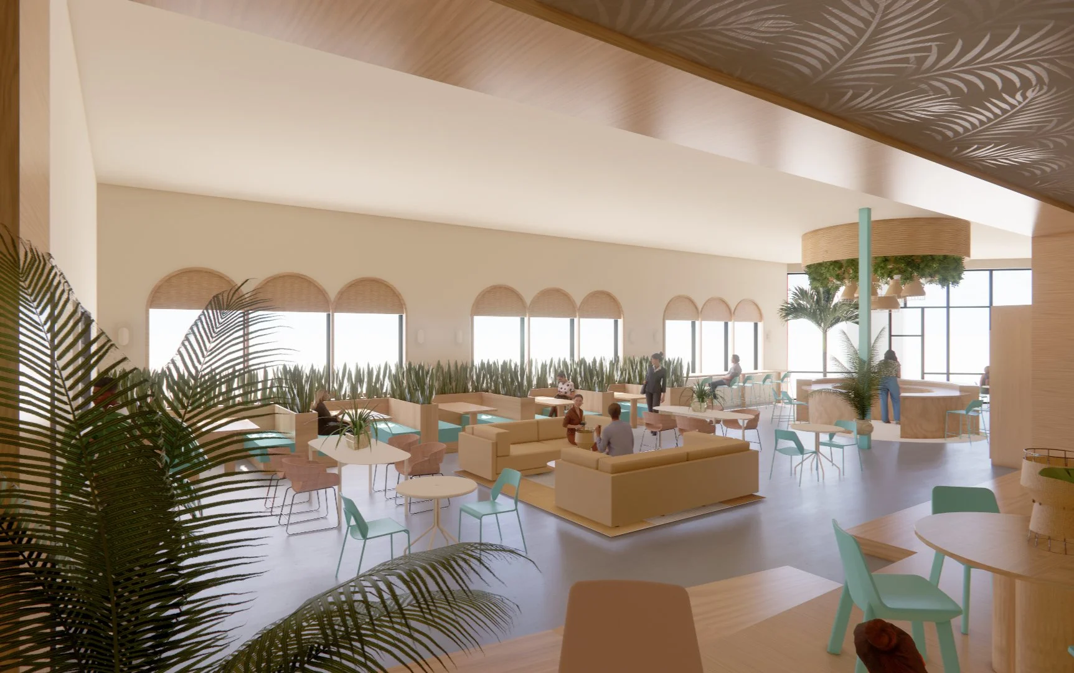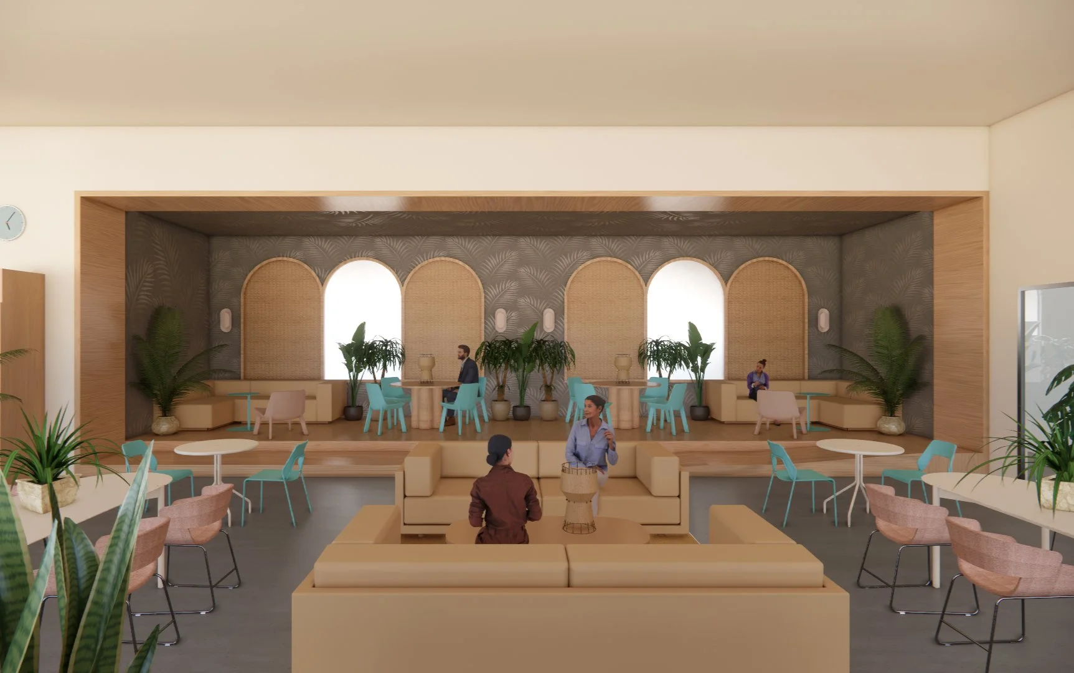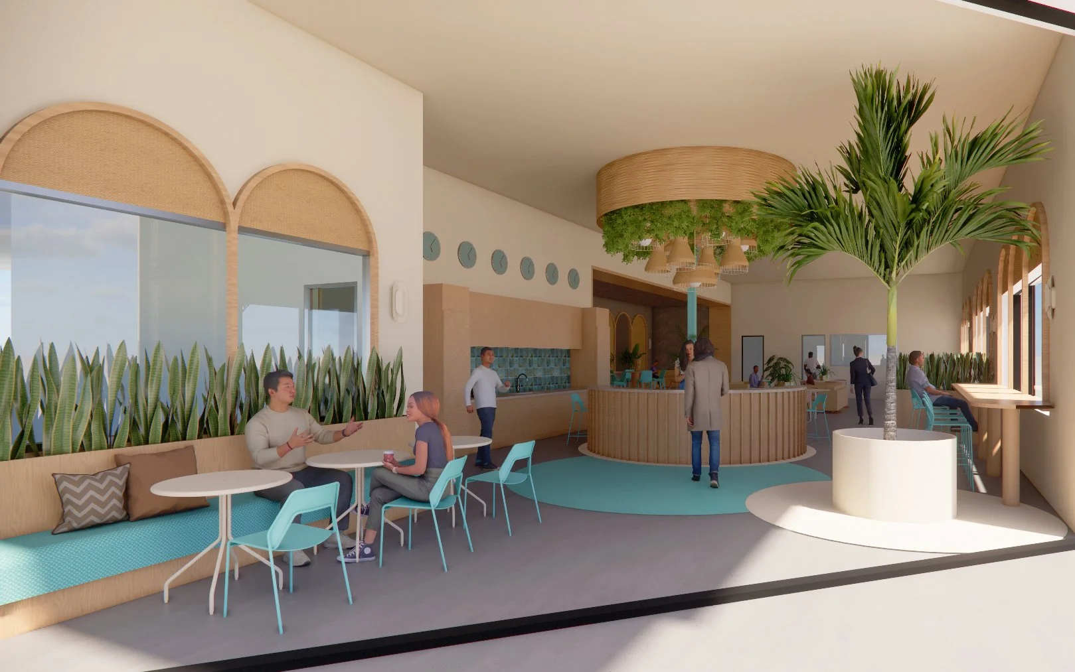
Loloft
The concept for LoLoft’s new location translates a hybrid warehouse–workspace model into a clear, adaptable interior architecture. The plan is organized around a central commons that combines reception, café service, and informal meeting. A circular wood counter acts as the hub on arrival; from this point, a straight circulation spine connects lounge, touchdown worktables, and enclosed rooms.
A continuous row of arched windows lines the primary workspace, with bar-height counters and built-in planters. Opposite, a raised platform framed by timber slats functions as an all-hands area or overflow workspace. A large mural and integrated planting give the platform a distinct identity without enclosing it, preserving sight lines across the floor.
Material and detail balance the industrial shell with human scale. Exposed concrete floors and high ceilings are paired with ribbed wood soffits, warm neutrals, and a restrained green palette. Woven pendant fixtures and a planted oculus over the café introduce vertical emphasis and help define zones within the open plan. Furnishings are modular and movable: round tables, banquettes, and soft seating reconfigure for events, workshops, or day-to-day coworking.
Meeting rooms, focus rooms, office, storage, and back-of-house are grouped behind the commons to keep the main floorplate open and legible. Power and data are distributed to perimeter counters and flexible furniture nodes to minimize fixed interventions.
The result is a straightforward, serviceable environment: a daylighted commons at the core, robust finishes for high use, and a spatial framework that scales from individual work to community gathering.
Program: Coworking & Warehouse
Area: 48,000 sf
Status: In Construction
Client: Loloft

